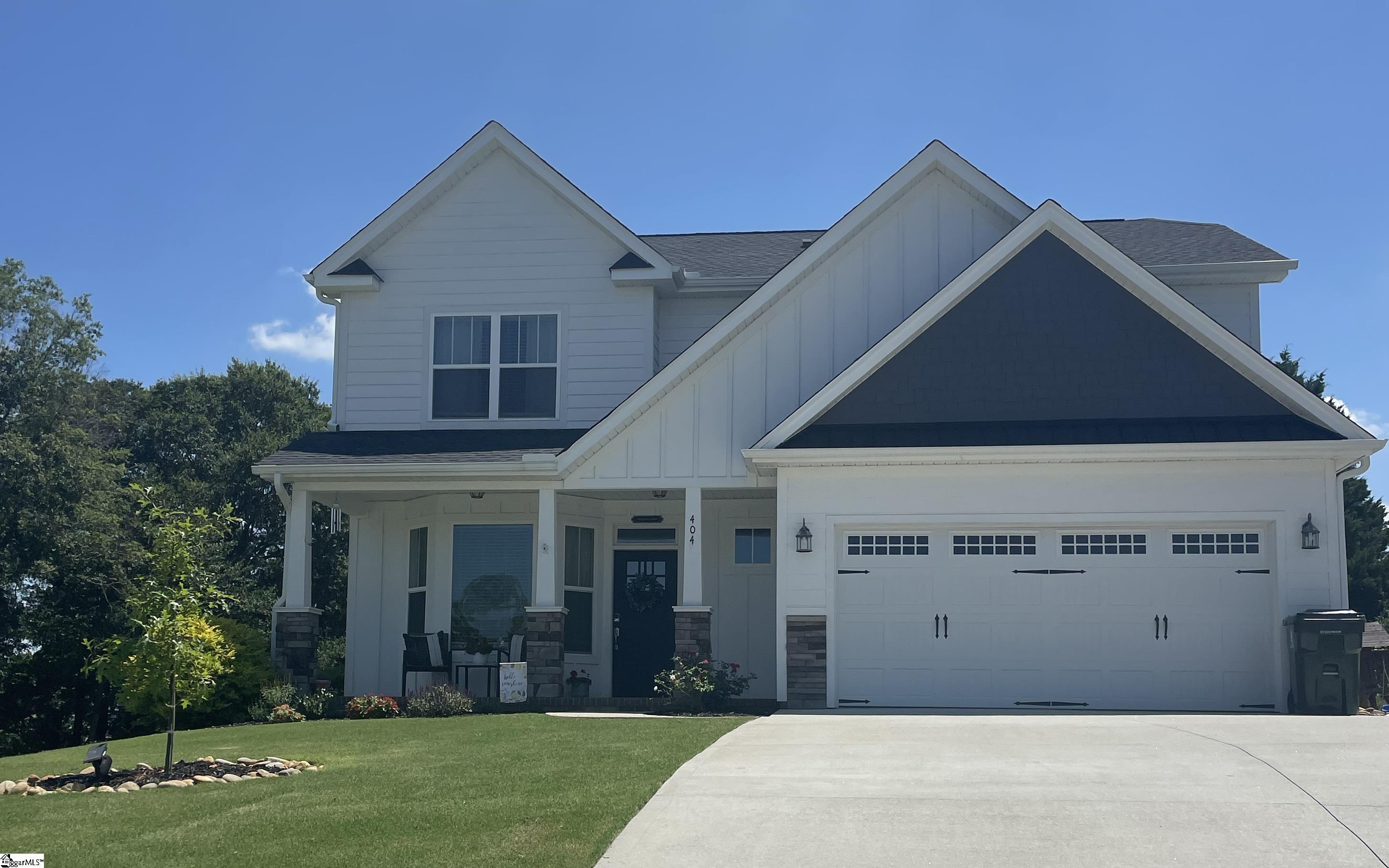404 Shady Wood Court, Greer, SC 29651
Appx. Date Listed: 03/12/24
| CLASS: | Single Family Residential |
| NEIGHBORHOOD: | Autumn Ridge |
| STYLE: | Craftsman |
| MLS# | 1520179 |
| BEDROOMS: | 4 |
| FULL BATHS: | 2 |
| HALF BATHS: | 1 |
| PROPERTY SIZE (SQ. FT.): | 1,800-1999 |
| LOT SIZE (ACRES): | 0.46 |
| COUNTY: | Greenville |
| YEAR BUILT: | 2020 |
Get answers from your Realtor®
Take this listing along with you
Choose a time to go see it
Description
Looking for new construction, but don't want to wait for a home to be built? This 1974 sq ft , 4 bedroom/2.5 bath home is what you have been waiting for! From the rocking chair front porch you will enter into an inviting foyer which is adjacent to the formal dining room. Continue down the hall to the family hub of the home where you can cook, dine, watch TV and relax in front of a beautiful gas log fireplace. The gorgeous kitchen boasts granite countertops, a tile backsplash, stainless steel gas range, dishwasher, microwave, and refrigerator. Upstairs you will find the spacious primary bedroom with mountain views. The ensuite bath features dual sinks, a large tub, separate shower, and a large walk-in closet. The other 3 bedrooms and the laundry room are also upstairs. The .46 acre fully irrigated lot gives you plenty of space for outdoor activities and a private backyard. There is also an invisible dog fence.
Details
Location- Address: 404 Shady Wood Court
- City: Greer
- State: SC
- Zip: 29651
- County: Greenville
- Listing Price: $410,000
- Number of Bedrooms: 4
- Number of Full Baths: 2
- Number of Half Baths: 1
- Total SQFT Finished Heated: 1800-1999
- Appliances: Dishwasher, Disposal, Dryer, Stand Alone Range-Gas, Washer, Microwave-Built In
- Basement: None
- Exterior: Patio, Porch-Front
- Flooring: Carpet, Ceramic Tile, Luxury Vinyl Tile/Plank
- Garage Total Capacity: 2
- Heating: Forced Air, Natural Gas
- Interior Features: Attic Stairs Disappearing, Ceiling 9ft+, Ceiling Fan, Ceiling Smooth, Countertops Granite, Smoke Detector, Window Trmnts-Some Remain, Tub-Jetted, Walk In Closet, Pantry Closet
- Roof: Architectural
- Style: Craftsman
- Water: Public
- Acres: 1/2 Acre or Less
- LOT DESCRIPTION: Cul-de-Sac, Mountain View
- Listing Office: Encore Realty
Data for this listing last updated: May 24, 2024, 7:39 a.m.
SOLD INFORMATION
Maximum 25 Listings| Closings | Date | $ Sold | Area |
|---|---|---|---|
|
718 Amherst Glen Drive
Greer, South Carolina 29651 |
3/28/24 | 495000 | |
|
937 Burghley Circle
Greer, South Carolina 29651 |
4/30/24 | 464900 | Chestnut Grove |
|
908 Burghley Circle
Greer, South Carolina 29651 |
5/15/24 | 452900 | Chestnut Grove |
|
940 Burghley Circle
Greer, South Carolina 29651 |
4/5/24 | 421900 | Chestnut Grove |
|
503 Turning Leaf Lane
Greer, South Carolina 29651 |
5/13/24 | 420000 | Other |
|
932 Burghley Circle
Greer, South Carolina 29651 |
3/18/24 | 399230 | Other |
|
984 Burghley Circle
Greer, South Carolina 29651 |
4/10/24 | 398900 | Other |
|
808 Burghley Circle
Greer, South Carolina 29651 |
4/29/24 | 391900 | Chestnut Grove |
|
436 Merkel Drive
Greer, South Carolina 29651 |
5/16/24 | 355800 | Other |
|
988 Burghley Circle
Greer, South Carolina 29651 |
3/15/24 | 349900 | Other |
|
23 8th Street
Greer, South Carolina 29651 |
3/4/24 | 130000 |






























